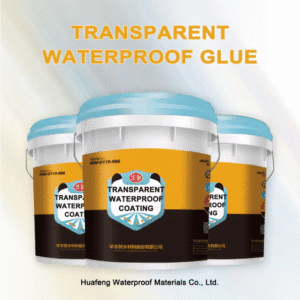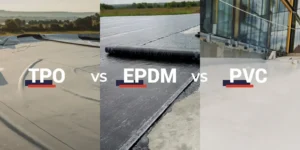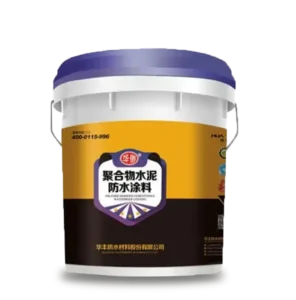Waterproofing membranes are widely used in roofing, basements, and foundation works to provide a durable and watertight barrier. One of the most critical aspects of membrane installation is the way rolls are overlapped. Proper overlap direction and sufficient overlap width directly affect the long-term performance of the waterproofing system.
In this article, we will break down the standard practices for membrane overlaps and provide a clear reference table.
Why Overlap Matters
When waterproofing membranes are laid side by side, the overlapping edges must be carefully arranged. If overlaps are too narrow or installed against the correct flow direction, water may seep through, compromising the system. Correct overlapping ensures:
-
Continuous waterproof protection
-
Reduced risk of water infiltration
-
Stronger adhesion at seams
Overlap Direction
-
Along the slope: Overlaps should be arranged in the same direction as water flow, preventing water from running against the seam.
-
Perpendicular to the slope: Stagger the seams so they do not align, avoiding weak points in the waterproofing system.
Overlap Width
The required overlap width depends on the type of seam and the product specification. Generally:
-
Side laps (longitudinal overlaps): 80–100 mm
-
End laps (transverse overlaps): 100–150 mm
Reference Table
| Overlap Type | Recommended Direction | Minimum Overlap Width |
|---|---|---|
| Side lap (longitudinal) | Parallel to water flow / slope | 80–100 mm |
| End lap (transverse) | Staggered, avoid continuous joint alignment | 100–150 mm |
Best Practice Tips
-
Ensure the overlapping surfaces are clean and dry before bonding.
-
Apply appropriate adhesives or heat welding according to the membrane type.
-
Always press firmly to eliminate air bubbles or wrinkles at overlaps.
-
Conduct an on-site inspection after installation to confirm seam quality.
By following these guidelines on overlap direction and width, contractors can achieve a reliable, watertight membrane system that performs effectively over time.






