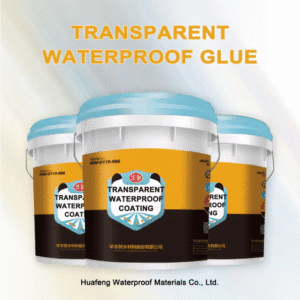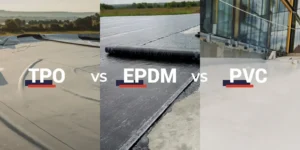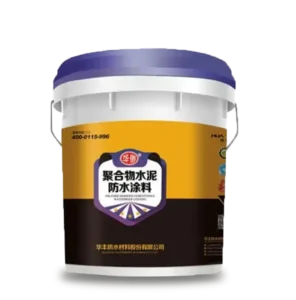Step 1: Preparing the Original Structural Layer
First, remove the existing structural finishes. If the original rooftop already has waterproofing or insulation layers, they must be completely chiseled off to expose the bare concrete structure.
If there are water or electrical pipes on the terrace, apply a leveling layer to cover them before waterproofing. Otherwise, the heat from torch-applied membranes may damage the pipes. When leveling, ensure the slope directs toward the drainage outlet. Finally, clean away dust, cement debris, and other residues so that the waterproofing materials can adhere firmly.
Step 2: Corner Detailing
At the wall corners, reinforce with polyester fabric and white waterproof mortar using a “one step, three coatings” method. The polyester fabric prevents cracking and enhances waterproofing performance.
Next, form a beveled slope at the inner corners to avoid water accumulation in tight edges, reducing the risk of leakage.
Step 3: Applying Primer
Evenly coat the roof surface with a cold primer. Allow at least 4 hours at room temperature for it to fully dry. Then, apply rubberized asphalt waterproof coating to critical areas such as wall bases, corners, and drainage outlets, which are high-risk spots for leakage.
Step 4: Installing the Additional Waterproof Layer
This step is crucial—do not immediately apply large sheets of waterproofing membrane. Before that, create an additional protective layer. Unfortunately, many construction teams skip this step to save time and materials, which greatly increases the risk of leaks.
The correct method is to torch-apply a strip of membrane, at least 20 cm wide, at all high-risk points such as wall bases, corners, and drainage outlets. This ensures compliance with technical standards and strengthens protection.
Step 5: Laying the Main Waterproof Membrane
Apply the membrane with full adhesion using a torch, heating as you go. Overlap seams should be at least 10 cm wide, and the joints must be sealed with a torch to ensure watertightness.
Once finished, perform a 24-hour water retention test to check for any leaks.
Step 6: Adding the Insulation Layer
The insulation layer reduces rooftop heat exposure.
-
For non-accessible rooftops, a suspended (raised) insulation system is used, allowing airflow to provide thermal protection.
-
For accessible terraces, 5 cm extruded polystyrene (XPS) insulation boards are directly placed over the waterproof membrane.
Step 7: Protective Layer and Final Finish
Apply a cement mortar protection layer over the insulation, leveling it while maintaining a drainage slope. Finally, finish with floor tiles or anti-corrosion wooden decking, and the rooftop waterproofing system is complete.






